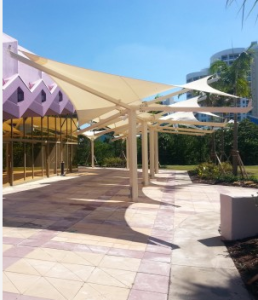Carolina Shade Sails is happy to highlight a unique project by Apollo Sunguard and Ernesto De Oliveira.
The Van Wezel recently experienced a renovation to enhance the outer beauty of the building. It increases the sun safety factor, enhances the architecture and makes comfortable to be outside: expanding the use of this landmark waterfront facility. Apollo Sunguard Systems, Inc., was awarded the renovation contract, which included original shade design, by Ernesto De Oliveira.
Apollo Sunguard Systems, Inc. submitted design options with optimal shade coverage and different aesthetical characteristics. The Sky Manta shade design was chosen by Sarasota City Board and the Van Wezel architectural review board.
Van Wezel Sky Manta
The Van Wezel is one of Sarasota’s iconic buildings designed by architect William Wesley Peters; Frank Lloyd Wrights’s son in law, who was schooled at Tallesin Associated Architects of the Frank Lloyd Wright Foundation.
Focusing on the buildings aesthetics and architectural design was critical during the development phase of the shade, making it a unique process. Special consideration in form and function were paramount in engineering and design. The shaded area encompasses 240 degrees of window and patio facing Sarasota Bay. The sail structures are self-supporting and located in the existing tree wells, and have the least number of vertical columns required to minimize the footprint on the property.
The Sky Manta structure consists of multi-facet series of inter-locking shade sail structures that flow into a single focal point with the main centerpiece structure at the head, mimicking a flying Manta Ray. Six smaller interlocking shade sail membranes flank the Manta along the west and south side facing the bay. The overlapping and coinciding jagged edges add a level of complexity and intrigue, while complementing the building architecture and draw attention to the “clam shell” ridges of the roofline. The shade structure struts were designed at the same pitch as the fascia weave pattern, to enhance the integration and flow along the side of the building.
References
http://www.apollosunguard.com/van-wezel-sky-manta/
http://www.vanwezel.org/aboutUs/theHistory.cfm

